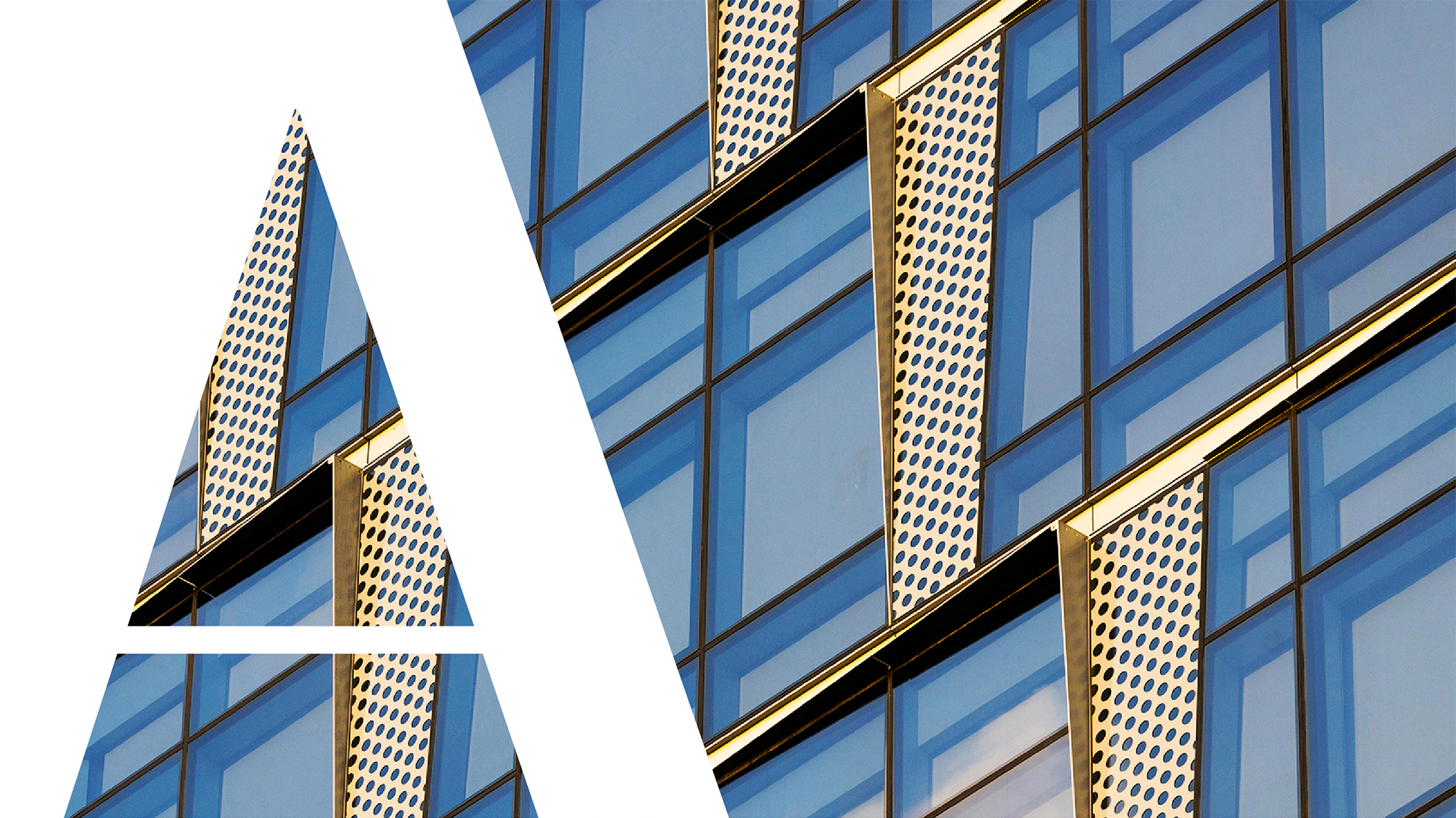
Patience, diligence, creativity and a special relationship honed over time are the hallmarks of 35XV.
After previous purchasers were unable to close on the property, we worked closely with Xavier High School to structure a partnership that resulted in a win-win scenario. In exchange for our constructing a new high school at the base of the building Xavier transferred their unused air rights for a new condominium development sitting above the school. An incredibly complex construction project with a concrete superstructure over a seven story steel cage, the building features four eight story exterior columns, a substantial cantilever and a post-tension concrete floor.
By virtue of this special relationship and exchange, the residential portion of the building begins almost 100 feet above ground level and rises to 24 floors comprising a 170,000-square-foot building, 330 feet tall. Many of the residential units feature unparalleled views, a significant market advantage in the low-rise Chelsea neighborhood. Coupled with dramatic and progressive architecture, 35XV is at the forefront of contemporary residential design, was exceedingly well received, and is fully sold. The building continues to receive a wide variety of design awards.
Two Fifty West 81st is emblematic of our outstanding reputation for integrity, sensitivity and strong relationships. Working closely with a family with deep history of ownership of the site, we delivered our shared vision for a beautiful and thoughtful luxury condominium on Manhattan’s storied Upper West Side. Robert A.M. Stern Architects was engaged to create a collection of 31 ultra luxury residences whose thoughtful design, details and materials were inspired by the neighborhood’s beloved pre-war architecture. This combination of sensitivity and sophistication was extremely well received with the project almost selling out prior to completion in a challenging market. The building has set the standard for finishes, layouts and amenities for the new buildings of the Upper West Side.
The Woolworth Building is counted among a limited class of world-renowned buildings – a true architectural icon which was the world’s tallest skyscraper from 1913-1929. We jumped at the opportunity to acquire the tower portion of the building for a potential residential condominium conversion. In a private, off-market transaction, we structured an enormously complicated deal – our acquisition encompasses only the tower of the property with power, transport and support systems inextricably linked to the lower commercial portion of the structure.
In addition, as a New York City landmark, there were significant governmental concerns regarding the integrity of the property while allowing for a partial change of use. We successfully navigated a complex closing and financed the acquisition and extensive renovations in a challenging market. Our reputation as both sensitive developers and savvy, ethical investors were integral to our success.
Beyond the acquisition and zoning challenges, the successful conversion required a talented and skillful team of architects, engineers, designers and consultants to develop respectful and enchanting residences. We are as enamored by the business challenges as by the opportunity to redevelop one of the world’s architectural treasures in what is arguably the most complicated conversion of office space to residential in New York City history.